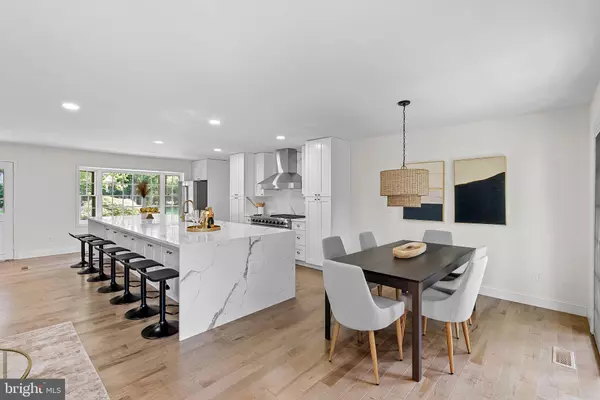$1,120,000
$1,199,999
6.7%For more information regarding the value of a property, please contact us for a free consultation.
1430 FILENE CT Vienna, VA 22182
5 Beds
3 Baths
2,271 SqFt
Key Details
Sold Price $1,120,000
Property Type Single Family Home
Sub Type Detached
Listing Status Sold
Purchase Type For Sale
Square Footage 2,271 sqft
Price per Sqft $493
Subdivision Shouse Village
MLS Listing ID VAFX2144554
Sold Date 10/06/23
Style Split Level
Bedrooms 5
Full Baths 3
HOA Fees $105/ann
HOA Y/N Y
Abv Grd Liv Area 1,436
Originating Board BRIGHT
Year Built 1971
Annual Tax Amount $9,711
Tax Year 2023
Lot Size 0.376 Acres
Acres 0.38
Property Description
Welcome home to this Shouse Village beauty! A charming, well-manicured, double door entrance greets you as you enter this newly updated home in the heart of Vienna. Enjoy an open floor plan featuring a spacious living room, dining room, and a gourmet kitchen complete with a 15 foot island, commercial-grade stainless appliances, quartz countertops and backsplash. The upper level has four bedrooms, and two full bathrooms. Three bedrooms share the stunning hallway bathroom, while the owner’s suite boasts a luxurious shower with dual shower heads and double closets.. The lower level is an entertainer’s dream with a finished recreation room and a wood burning fireplace. Next, you’ll find a den that could be used as a fifth bedroom or office. Finishing out this level there is a brand new full bathroom perfect for guests as well as a laundry area. Moving down an additional level you will find unfinished storage space that could also be future living area. Enjoy afternoons on the newly built deck overlooking your manicured back yard with mature trees and landscaping. Just minutes away from Wolf Trap, downtown Vienna, Tyson’s Corner and DC, major commuter routes and shopping! Shouse Village is the perfect place to call home, with community pool, tennis/pickleball courts and tot lots.
Location
State VA
County Fairfax
Zoning 121
Rooms
Basement Other
Interior
Hot Water Natural Gas
Heating Forced Air
Cooling Central A/C
Flooring Hardwood
Heat Source Natural Gas
Exterior
Garage Garage - Front Entry
Garage Spaces 6.0
Amenities Available Pool - Outdoor, Tennis Courts, Tot Lots/Playground
Waterfront N
Water Access N
Accessibility None
Parking Type Driveway, Attached Garage
Attached Garage 2
Total Parking Spaces 6
Garage Y
Building
Story 4
Foundation Other
Sewer Public Sewer
Water Public
Architectural Style Split Level
Level or Stories 4
Additional Building Above Grade, Below Grade
New Construction N
Schools
Elementary Schools Cub Run
Middle Schools Cooper
High Schools Langley
School District Fairfax County Public Schools
Others
Senior Community No
Tax ID 0194 14 0217
Ownership Fee Simple
SqFt Source Assessor
Acceptable Financing Conventional, Cash
Listing Terms Conventional, Cash
Financing Conventional,Cash
Special Listing Condition Standard
Read Less
Want to know what your home might be worth? Contact us for a FREE valuation!

Our team is ready to help you sell your home for the highest possible price ASAP

Bought with Sasala T Challa • Fairfax Realty of Tysons






